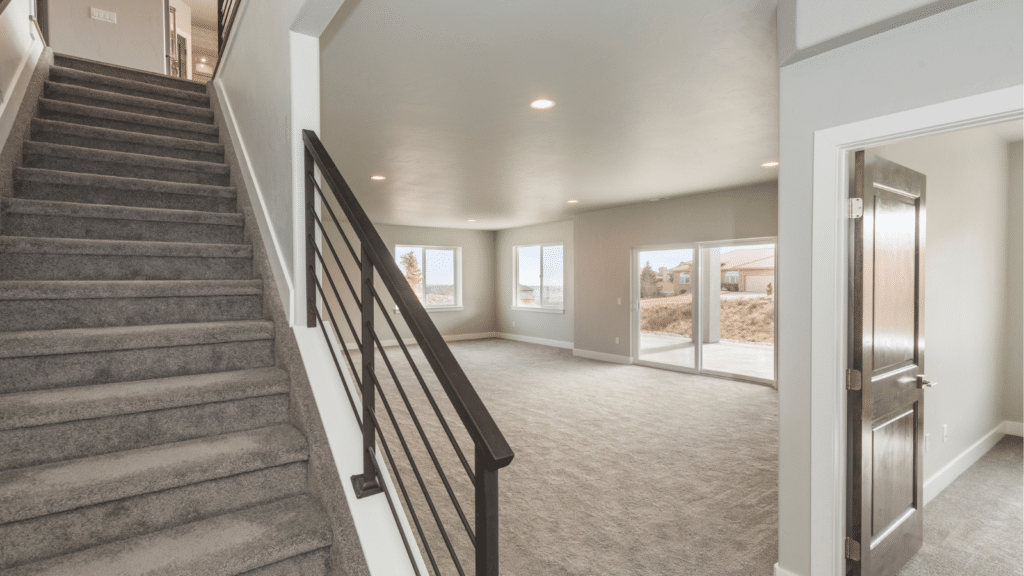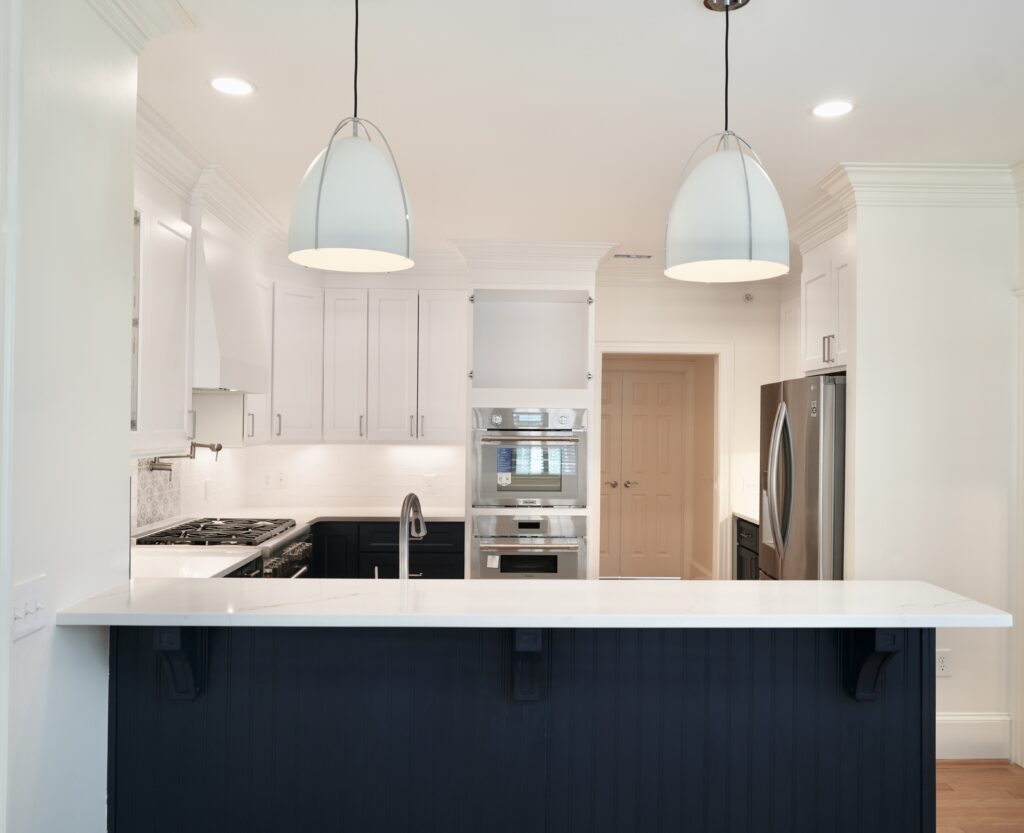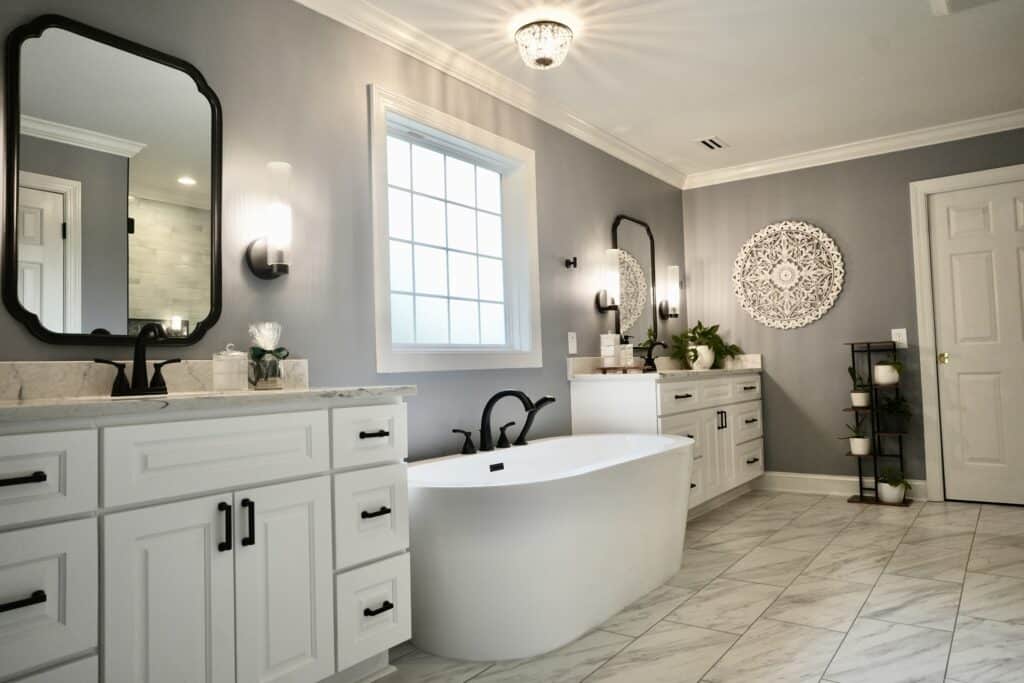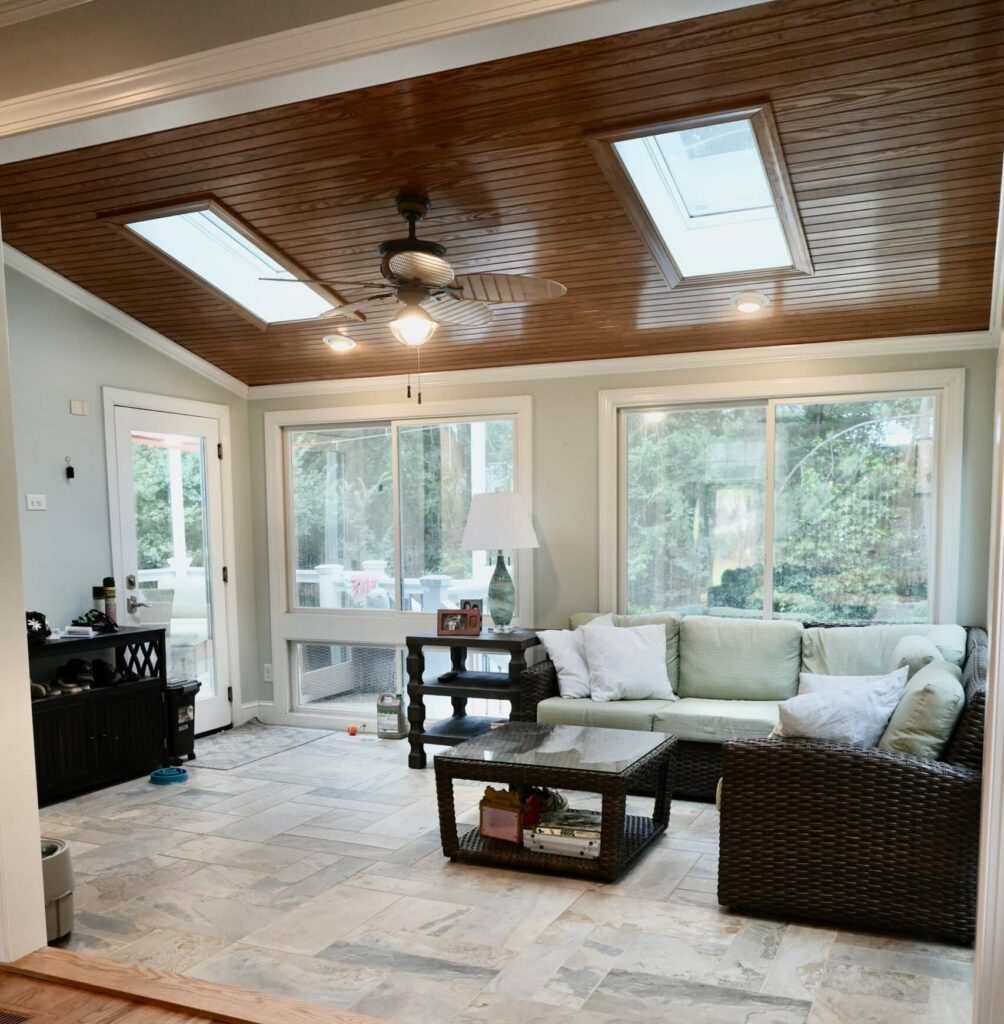Transforming Your Basement into a Functional Living Space
Basements often represent untapped potential in many homes. These underground spaces can be transformed from dark, damp storage areas into vibrant, functional living spaces that add value to your home. Renovating your basement offers numerous benefits, including increased living space, improved home value, and the opportunity to create a customized area tailored to your family’s needs.
Assessing Your Basement
Before diving into a basement renovation project, it’s crucial to assess your current space:
- Evaluate the current condition: Inspect for any signs of water damage, mold, or structural issues.
- Identify potential challenges: Common issues include low ceilings, limited natural light, and moisture problems.
- Set goals for the space: Determine how you want to use your renovated basement to guide your design decisions.
Addressing Common Basement Challenges
Moisture Control
Controlling moisture is crucial for creating a comfortable and healthy basement environment. Excess moisture can lead to mold growth, musty odors, and even structural damage.
Waterproofing techniques:
- Install a sump pump: This device automatically pumps out water that accumulates in a sump pit, preventing flooding during heavy rains or snowmelt.
- Apply waterproof sealants to walls and floors: Use high-quality waterproof coatings to create a barrier against moisture penetration. This is especially important for concrete walls and floors, which can absorb water.
- Improve exterior drainage: Ensure your gutters and downspouts direct water away from your home’s foundation. Consider installing a French drain system to channel water away from your basement.
Proper ventilation:
- Install dehumidifiers: These appliances remove excess moisture from the air, maintaining optimal humidity levels (ideally between 30-50%). Consider a model with a built-in pump for automatic drainage.
- Add exhaust fans: Install fans in areas prone to moisture, such as bathrooms or laundry areas. These help remove humid air and prevent condensation.
- Consider a whole-house ventilation system: For comprehensive moisture control, a whole-house system can improve air circulation throughout your home, including the basement.
Low Ceilings
Low ceilings are a common challenge in basements, but with the right approach and right contracting team, you can create an open and inviting space.
Lighting solutions:
- Use recessed lighting: These fixtures are installed flush with the ceiling, maximizing headroom while providing ample illumination. Consider LED options for energy efficiency.
- Install track lighting: This versatile option allows you to direct light where needed without taking up ceiling space. It’s particularly useful for highlighting specific areas or artwork.
- Opt for wall sconces: By placing light sources on the walls rather than the ceiling, you can create a sense of height and add ambient lighting without compromising headroom.
Creative design tricks:
- Paint ceilings a light color: Light colors reflect more light and can make the ceiling appear higher. Consider a flat white or very pale hue to maximize this effect.
- Use vertical stripes on walls: Vertical patterns draw the eye upward, creating an illusion of height. This can be achieved with wallpaper, paint, or even strategically placed artwork.
- Install floor-to-ceiling shelving: By emphasizing the vertical space, you can make the room feel taller. Plus, this provides valuable storage without taking up floor space.
Limited Natural Light
One of the biggest challenges in basement renovations is the lack of natural light, which can make spaces feel dark, cramped, and uninviting. Addressing this issue is crucial for creating a welcoming and functional living space.
Window options:
- Enlarge existing windows: If your basement already has small windows, consider expanding them. Larger windows allow more natural light to enter the space, creating a brighter and more open feel. This may involve some structural work, so consult with a professional to ensure it’s done safely and up to code.
- Install egress windows: These larger windows serve a dual purpose. Not only do they bring in more natural light, but they also provide a safe exit in case of emergency, which is often required by building codes for basement bedrooms. Egress windows typically require a window well and may involve excavation, but they significantly improve both safety and lighting.
- Add window wells: For basements that are mostly below ground level, window wells can make a big difference. These excavated areas around windows allow more light to enter and can be fitted with reflective liners to maximize light penetration. They also provide space for egress windows and can be landscaped to enhance your home’s exterior.
Artificial lighting strategies:
- Layer different types of lighting: Create a well-lit space by combining ambient, task, and accent lighting. Use overhead fixtures for general illumination, under-cabinet lights or desk lamps for task areas, and wall sconces or spotlights to highlight architectural features or artwork. This layered approach creates depth and allows for flexibility in lighting levels.
- Use light-colored finishes: Choose light colors for walls, ceilings, and floors to reflect and amplify available light. White or pale neutral tones can make a space feel brighter and more open. Consider glossy or semi-glossy finishes for increased light reflection, especially on ceilings.
- Incorporate mirrors to reflect light: Strategically placed mirrors can dramatically increase the perceived brightness of a space. Position large mirrors opposite windows to bounce natural light deeper into the room. You can also use mirrored or high-gloss tiles as a backsplash or decorative element to further reflect light throughout the space.
- Consider light tubes or solar tubes: These innovative solutions can bring natural light into windowless areas of your basement. They capture sunlight from your roof and channel it down through a reflective tube into your basement, providing natural illumination without the need for traditional windows.
Design Ideas for Functional Living Spaces
Transform your basement into any new space, such as:
- Home office: Create a quiet, productive workspace
- Entertainment room: Install a home theater or game room
- Guest suite: Add a bedroom and bathroom for visitors
- Gym or fitness area: Set up exercise equipment and mirrors
- Playroom: Design a safe, fun space for children
Essential Renovation Steps
- Insulation: Proper insulation is crucial for comfort and energy efficiency.
- Flooring options: Choose moisture-resistant materials like vinyl, tile, or engineered wood.
- Wall treatments: Use drywall, paneling, or a combination of materials.
- Electrical and plumbing considerations: Ensure proper wiring and plumbing for your intended use.
Maximizing Space and Storage
- Built-in furniture: Incorporate custom shelving and cabinets
- Multi-functional pieces: Choose furniture that serves multiple purposes
- Creative storage solutions: Utilize under-stair space and add closets
Decor and Finishing Touches
- Color schemes: Choose light, warm colors to brighten the space
- Furniture selection: Opt for comfortable, moisture-resistant pieces
- Accessories and accents: Add area rugs, artwork, and plants to create a welcoming atmosphere
Schedule a Consultation with Green Hill Contracting For Your Basement Remodel
Transforming your basement into a functional living space can significantly enhance your home’s value and your family’s quality of life. By addressing common challenges, implementing smart design solutions, and focusing on essential renovation steps, you can create a beautiful and practical space that meets your unique needs.
Ready to start your basement transformation journey? Our team at Green Hill Contracting is here to help turn your vision into reality. From initial assessment to final touches, we’ll guide you through every step of the process. Contact us today to schedule your basement renovation consultation




