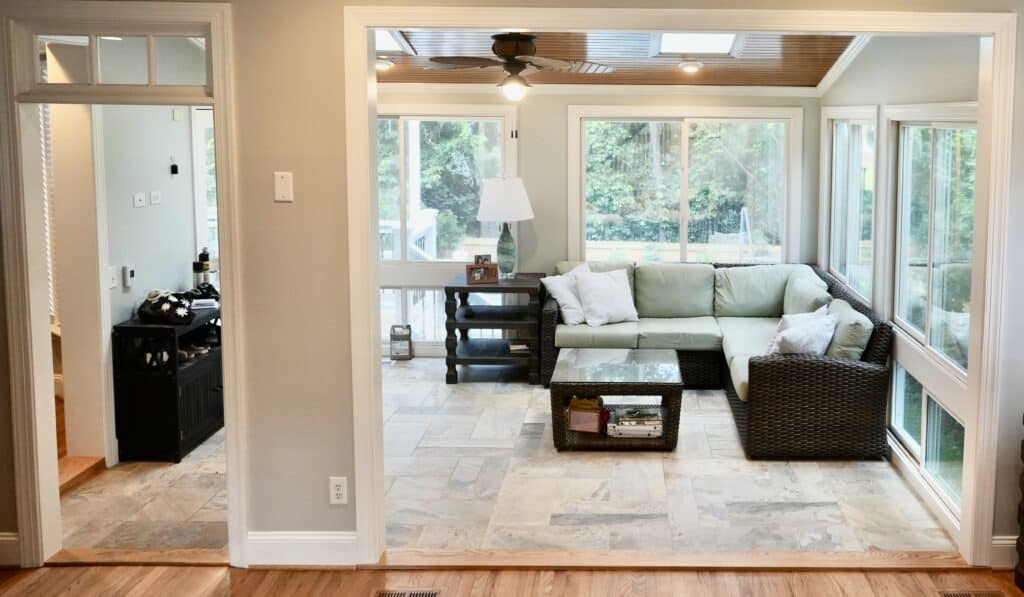Types of Kitchen Layouts
Of all the rooms in your home, the most important is arguably the kitchen. This is where you craft meals, gather with your family, and make lifelong memories. When your kitchen layout doesn’t work for you, every task feels like a chore.
That’s why selecting the right floor plan is so important. The layout affects functionality, workflow, and aesthetics. With the right design, you’ll love every moment spent in your kitchen.
The Work Triangle Concept
Are you familiar with a guiding principle in kitchen design called the work triangle? This approach allows you to move smoothly between the sink, stove, and refrigerator by placing these components 4 to 9 feet apart in a triangle configuration.
This layout ensures your most-used areas are conveniently spaced for efficient movement. Keep the work triangle in mind no matter which kitchen layout you choose.
Types of Kitchen Layouts
Deciding on the right layout is like finding the perfect recipe. Consider six popular designs to help you decide on one for your kitchen renovation in The Triangle.
U-Shaped Kitchen
The U-shaped kitchen has a classic layout that surrounds you on three sides with counters and cabinetry. This design is perfect for larger homes or open spaces where a defined kitchen area works well.
It offers plenty of room for appliances, storage, and food prep, even if multiple chefs are involved. The only issue is that smaller U-shaped kitchens may feel enclosed.
 L-Shaped Kitchen
L-Shaped Kitchen
With counters running along two adjacent walls, this layout offers an open feel without sacrificing functionality. It’s best for open-concept, medium-sized homes looking for a more expansive feel.
If space allows, you can even include an island, which helps overcome the relatively limited counter space of an L-shaped kitchen.
Galley Kitchen
Known for its narrow, hallway-like setup, the galley kitchen packs functionality into a compact space. With counters within reach on both sides, this highly efficient layout makes it ideal for smaller homes, condos, and apartments.
The biggest drawback is that the tight area makes it difficult for multiple chefs to share the kitchen.
 Island Kitchen
Island Kitchen
The island kitchen layout is a staple of modern design. Adding an island provides extra storage, a casual dining area, and a focal point for the room.
It’s best for open-plan homes and larger spaces that can accommodate the island’s footprint without feeling cramped.
 Peninsula Kitchen
Peninsula Kitchen
The peninsula is the island’s close cousin. Instead of being free-standing, a peninsula connects to the wall, offering the same work area without taking up as much square footage.
This allows for efficient use of space without a full island, ideal for smaller kitchens that want to maximize counter area.
 Single-Wall Kitchen
Single-Wall Kitchen
This layout places all appliances, cabinets, and work surfaces along a single wall, making it the ultimate space saver in small homes, apartments, and lofts.
It’s the simplest layout, but a single-wall kitchen can still be highly functional with the right planning.
Choosing the Right Layout for Your Space
With so many viable options, how do you decide what’s right for you? Here are some factors to consider:
- Size and shape of your kitchen: The layout should make the best use of the square footage available.
- Lifestyle and cooking habits: An island kitchen is ideal for social cooks, while a U-shaped or galley kitchen works well for those focused on efficiency.
- Future needs: If you’re planning to expand your family or host holiday events for the foreseeable future, consider an L-shaped or island kitchen for the most flexibility.
Discuss Your Kitchen Remodel With Green Hill Contracting
Ready to make your kitchen dreams a reality? Green Hill Contracting can make it happen with our genuine passion for kitchen design and over 30 years of combined experience.
We serve Chapel Hill, Cary, Durham, Raleigh, and surrounding areas while focusing on integrity, trust, and meticulous attention to detail. Whether you’re looking for a U-shaped layout or an oversized island in the heart of your home, we’ll guide you through every step.
Contact us today to schedule a free kitchen remodeling consultation.

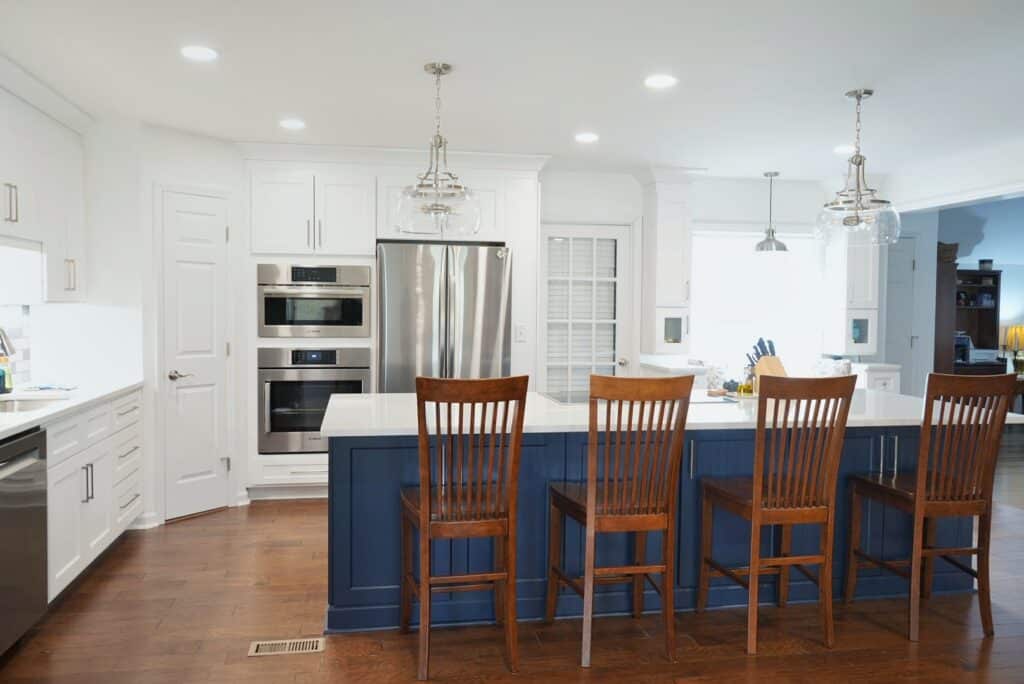
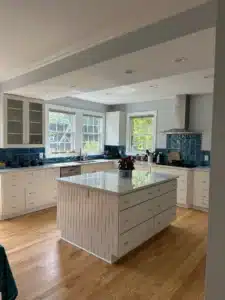 L-Shaped Kitchen
L-Shaped Kitchen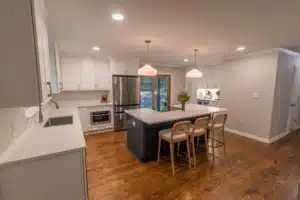 Island Kitchen
Island Kitchen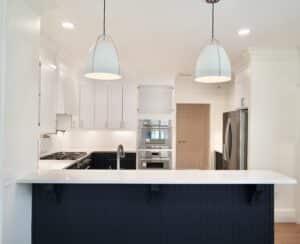 Peninsula Kitchen
Peninsula Kitchen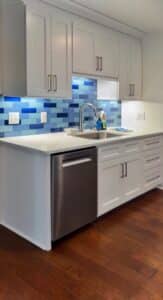 Single-Wall Kitchen
Single-Wall Kitchen